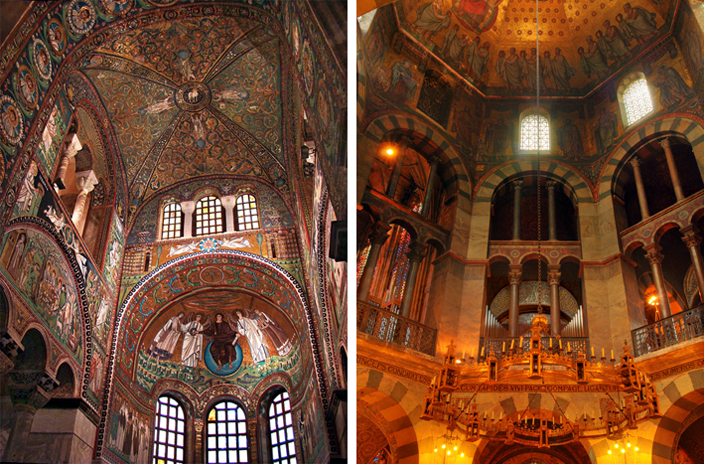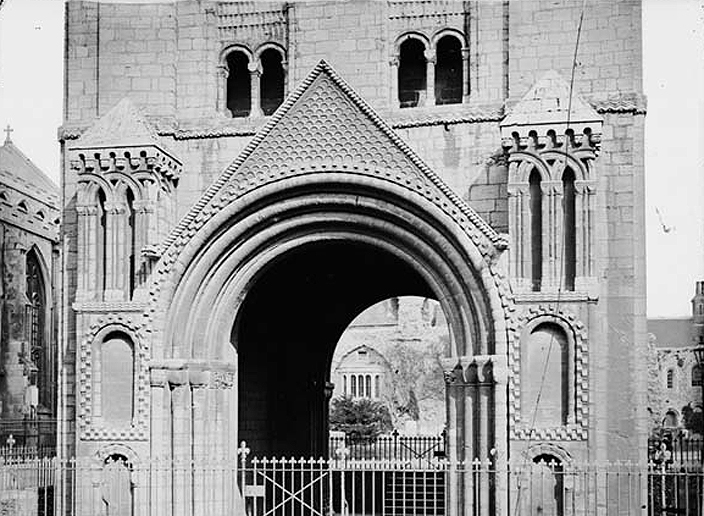Romanesque Period
What is Romanesque Architecture?
Romanesque is an architectural style that dominated in Western Europe in the 11th and 12th centuries, and whose name means “from Rome.” This was a term coined in the 19th century, reflecting that fact that Romanesque buildings, like those of the ancient Roman Empire, tend to display a strong sense of proportion and order, are solid and robust, and feature numerous rounded arches and vaults (a key difference from Greek architecture, which does not use arches and vaults).

The sixth-century church of St Vitale in Ravenna, Italy (left), had a major influence on the court buildings of one of the greatest European emperors: Charlemagne. In turn, Charlemagne's palace complex, (right) constructed around 800, influenced the architecture of much of western Europe, leading to the development of the Romanesque style.
Sources of Influence
Despite its name, the inspiration behind Romanesque architecture was not Rome, but the architecture of the Byzantine Empire. The church of St Vitale in Ravenna, Italy, dating from the 6th century, was one building that had a major influence: it inspired the palace complex of the emperor Charlemagne in Aachen, Germany, built around 800 AD.
Charlemagne was a key figure of the middle ages, the first ruler to reunite Western Europe since the Roman Empire, and a shaper of European identity. Charlemagne's court at Aachen was legendary: it had a major influence on the culture — including the architecture — of much of western Europe. Romanesque architecture developed from the buildings constructed during Charlemagne's reign.
The Context in which the Romanesque Developed
Romanesque architecture developed at a time of increasing religious fervour and a rise in the tradition of pilgrimages to the shrines of important saints. To accommodate these pilgrims, churches became larger, and tended to be cross-like in shape. This shape had the advantage of allowing more people to view sacred relics put on display in the centre of the two arms of the cross.
Key Features of Romanesque Architecture
The interiors of Romanesque churches were usually covered with brightly-coloured sculptures, carvings, and paintings, depicting scenes from the Bible. Much of the population of Europe at the time was illiterate, and images were therefore a very useful way of conveying a religious message.
The move from wooden to stone buildings was also a characteristic of the period in which Romanesque architecture developed.
Building large churches in stone meant that the walls had to be extremely thick, and windows quite small (to prevent the building collapsing). With time and practise, less bulky construction techniques became possible. These, first seen in key Romanesque buildings such as Durham Cathedral, were refined with time, leading to the style that followed on from Romanesque: Gothic (13th-15th centuries).

A 12th century Norman tower in Bury St Edmonds, Suffolk, England, showing many of the typical features of Romanesque architecture: namely solid, massive construction with small round-arched windows. The interlocking arches and the carved geometric patterns were very popular forms of architectural ornamentation.
The Semicircular Arch
The semicircular arch was very popular in the Roman Empire. This similarity is likely where the term 'Romanesque' originated. The semicircular arch is strong and durable. Romanesque architects love this arch, and they use it everywhere: doors, windows, ceilings, arcades.
Vaulting
Three types of vaulting popular in Romanesque architecture
Romanesque architects were nothing if not ambitious. Not only did they want to build huge new churches, but they also wanted to roof those churches with masonry, not wood. Now, you can't just run masonry horizontally; you can't build a ceiling like you would a wall. The pieces would fall out.
To tackle this problem, Romanesque architects turned to their favorite form: the semicircular arch. An arch allows you to build unsupported openings out of masonry. It only took a little bit of cleverness to stretch this arch out, making a sort of tunnel. When this arched tunnel is used to roof a building, it's called vaulting. There were three sorts of vaulting popular in Romanesque times. First was the barrel vault. Next came the groin vault, which was later improved to ribbed vault.
Modern Examples



No comments:
Post a Comment